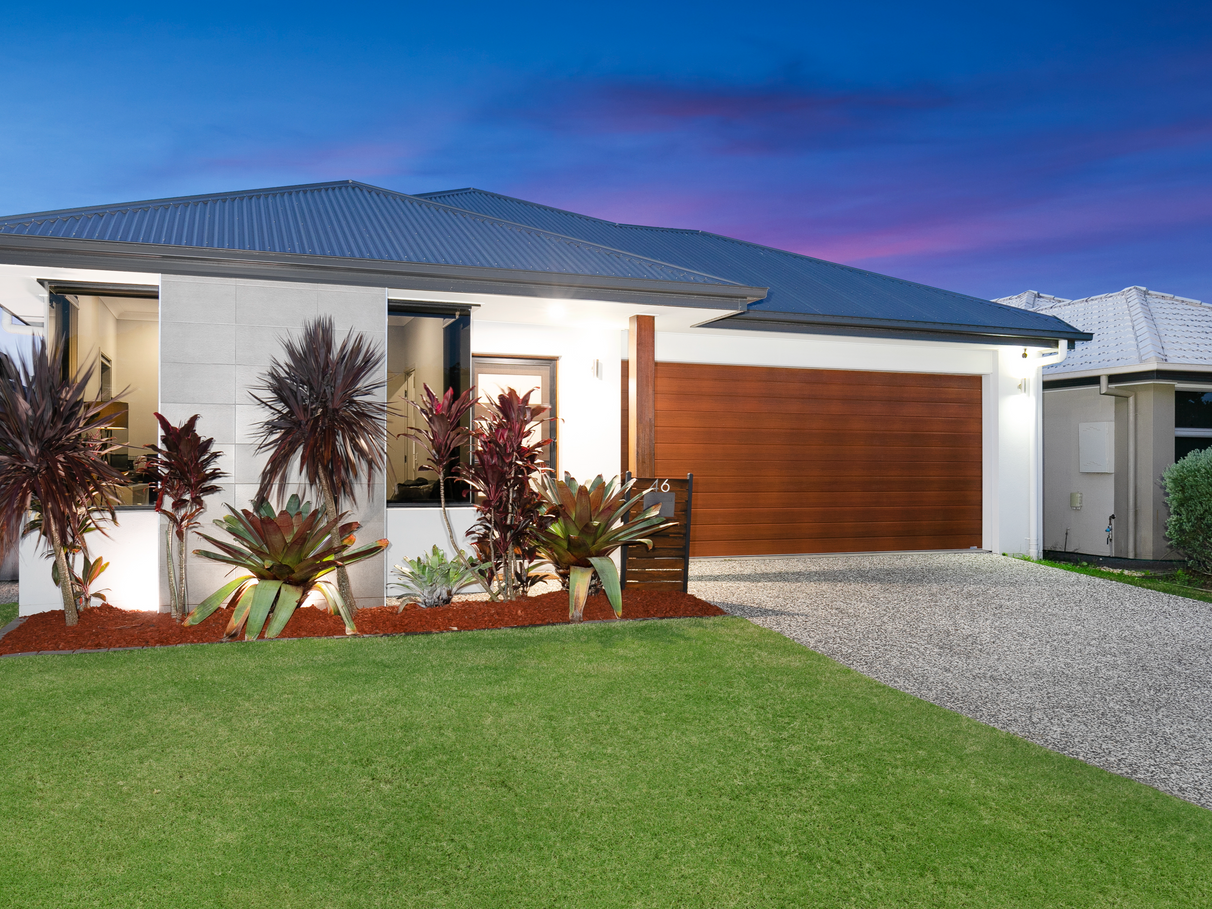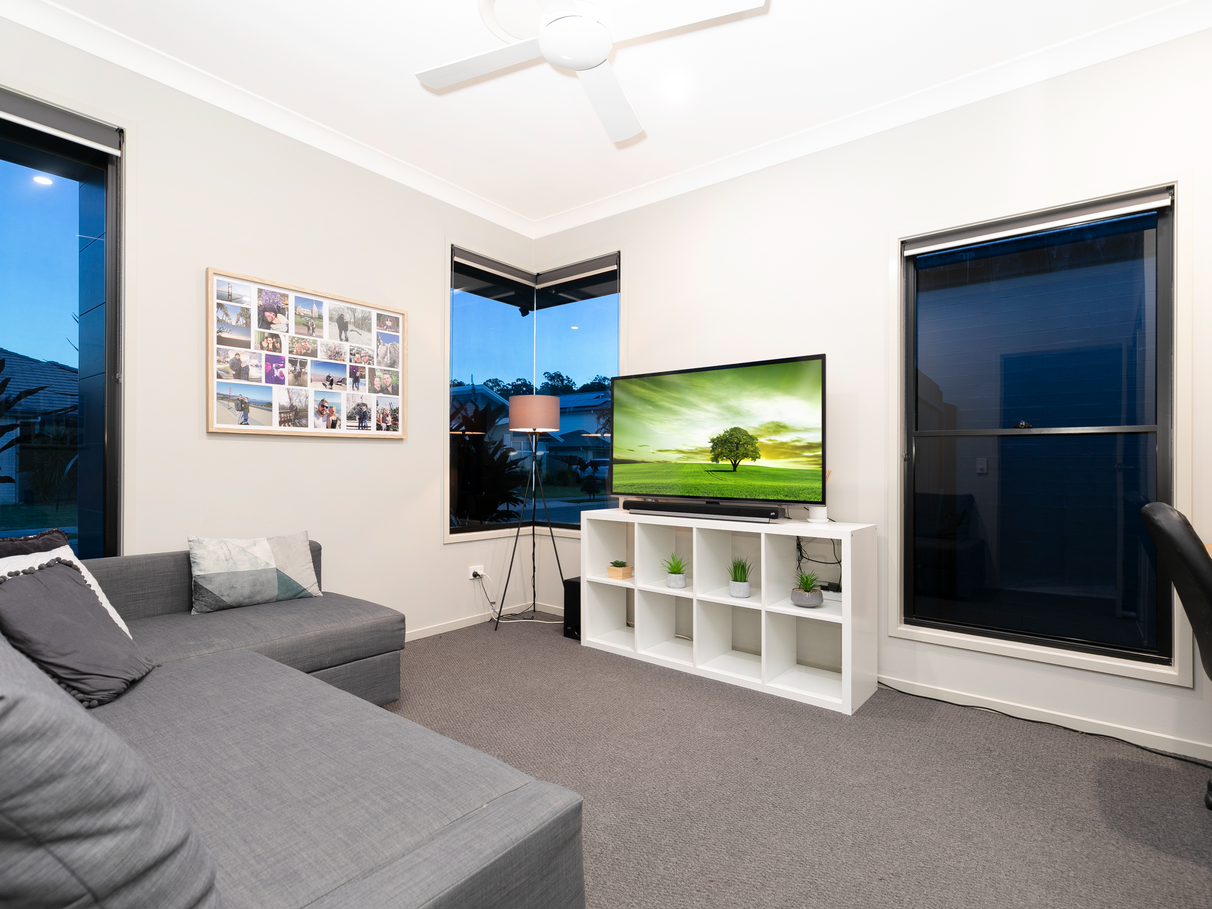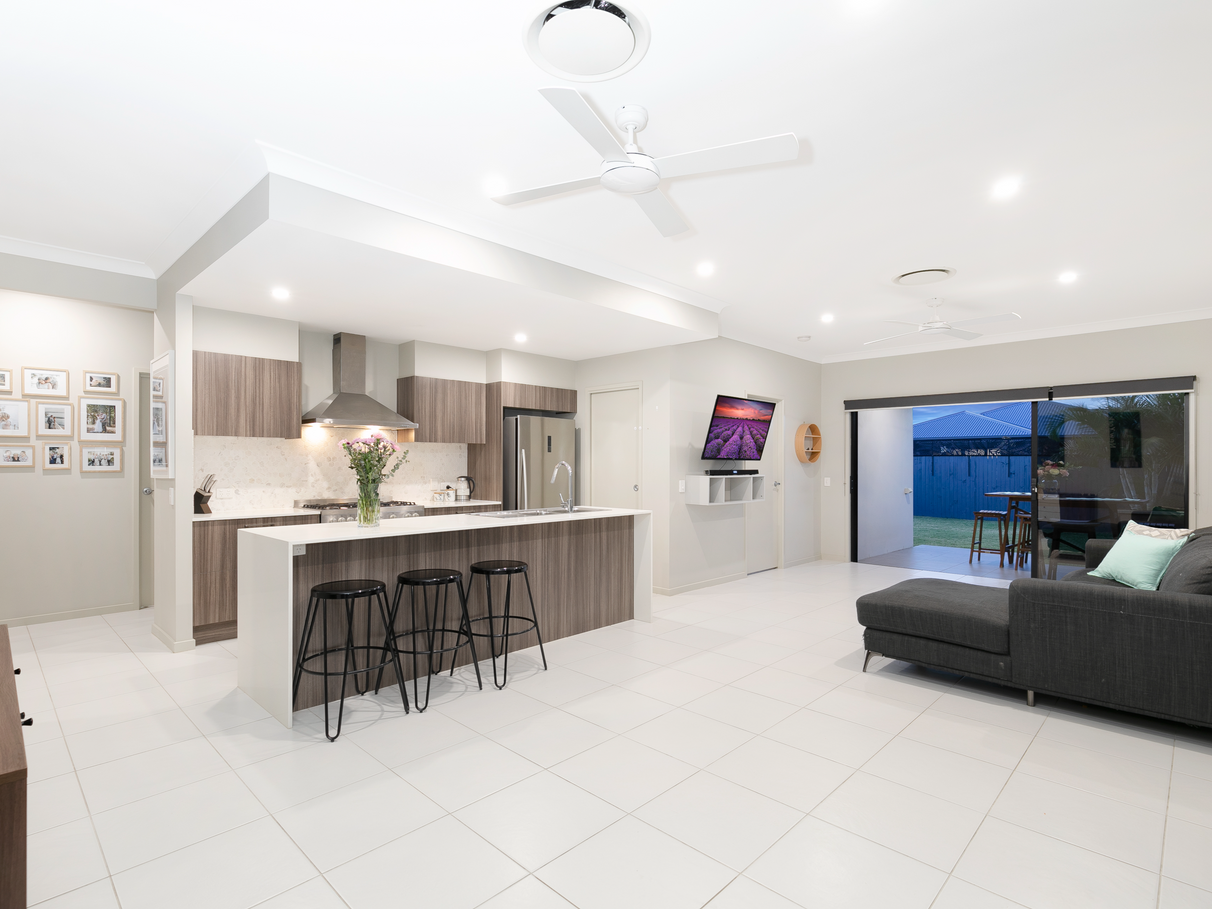46 Bedarra Crescent, Burpengary East, QLD
20 Photos

20 Photos


+16
For Sale
Expressions of Interest
4
2
2
–
house
Contact
buymyplace on +61 488 842 044
Find out rates and fees
Enquire price information
* Make an offer only available on sales listings
For Sale
Expressions of Interest
4
2
2
–
house
Contact
buymyplace on +61 488 842 044
Find out rates and fees
Enquire price information
* Make an offer only available on sales listings
Stunning 4-Bedroom Home with 13.2kW Solar
Property ID: 230487
Welcome to 46 Bedarra Crescent, Burpengary East—a masterpiece of modern design and luxurious living. Located in the highly sought-after and rapidly growing North Harbour Estate, this home was built in 2016 by Bold Properties. A newly installed 13.2kW solar system helps to reduce electricity costs, making this home both beautiful and energy-efficient.
Upon entering, you’ll be immediately impressed by the grandeur of the 2.7m high ceilings and tinted windows throughout, which set the tone for the premium finishes that define this home.
At the heart of the home is the wonderfully designed kitchen, featuring a striking marble hexagonal-tiled splashback, complemented by timber-look cabinetry. Highly functional, the kitchen boasts a large island with 20mm stone benchtops and elegant waterfall ends that double as a stylish breakfast bar. It also includes a walk-in pantry, quality stainless steel appliances, and a sleek gas cooktop—truly a culinary dream come true.
The open-plan kitchen, living, and dining areas flow seamlessly to a covered alfresco, perfect for relaxing with loved ones or watching the kids play in the grassy backyard.
The master suite is positioned at the rear of the home, providing a private and tranquil retreat. It boasts a spacious ensuite adorned with the same elegant hexagonal tiling found in the kitchen. The generous walk-in wardrobe is conveniently separate from the main room, while the carpeted flooring adds warmth in winter. Ducted air-conditioning and a ceiling fan ensure comfort year-round, keeping you cool in summer.
Three additional generously sized bedrooms are ideal for the family, each with built-in wardrobes, carpeted flooring, ceiling fans, and air-conditioning vents.
Situated on a 400m² block in a quiet, family-friendly street, this home is just minutes away from scenic bike and walking tracks, multiple parks, and the upcoming shopping centre development. With North Harbour's exciting long-term plans, including a proposed harbour, this location offers exceptional potential for the future.
What We Love About This Home:
• Builder: Bold Living
• 400m² block of land
• Low-maintenance, low-set brick home
• Stunning 2.7m high ceilings
• Tinted windows throughout
• Ducted air-conditioning throughout
• Ceiling fans throughout
• LED lighting throughout
• Newly installed 13.2kW solar system (2023)
• Newly installed Haier dishwasher (2024)
• Newly installed Westinghouse 90cm dual-fuel freestanding cooker (2024)
• Master bedroom with large walk-in wardrobe and ensuite, featuring a
spacious shower and double vanity
• Main bathroom with deep bathtub, separate shower, and separate toilet
• Separate laundry with built-in linen cupboard
• Gourmet kitchen with walk-in pantry, breakfast bar, quality stainless steel
appliances, gas cooktop, and ample storage
• Tiled living areas, carpet in bedrooms
• Double remote garage with plenty of room for storage and vehicles
• Security camera system
• Covered alfresco with ceiling fan
• Outdoor natural gas connection
• Outdoor power point
• Garden shed
• Located in a quiet street, within walking distance to Havn Café, bike and
walking tracks, parks, and just moments to The Hub shopping center and
the proposed Woolworths
• Easy access to highways, the Sunshine Coast, CBD, Airport, and Beaches
Upon entering, you’ll be immediately impressed by the grandeur of the 2.7m high ceilings and tinted windows throughout, which set the tone for the premium finishes that define this home.
At the heart of the home is the wonderfully designed kitchen, featuring a striking marble hexagonal-tiled splashback, complemented by timber-look cabinetry. Highly functional, the kitchen boasts a large island with 20mm stone benchtops and elegant waterfall ends that double as a stylish breakfast bar. It also includes a walk-in pantry, quality stainless steel appliances, and a sleek gas cooktop—truly a culinary dream come true.
The open-plan kitchen, living, and dining areas flow seamlessly to a covered alfresco, perfect for relaxing with loved ones or watching the kids play in the grassy backyard.
The master suite is positioned at the rear of the home, providing a private and tranquil retreat. It boasts a spacious ensuite adorned with the same elegant hexagonal tiling found in the kitchen. The generous walk-in wardrobe is conveniently separate from the main room, while the carpeted flooring adds warmth in winter. Ducted air-conditioning and a ceiling fan ensure comfort year-round, keeping you cool in summer.
Three additional generously sized bedrooms are ideal for the family, each with built-in wardrobes, carpeted flooring, ceiling fans, and air-conditioning vents.
Situated on a 400m² block in a quiet, family-friendly street, this home is just minutes away from scenic bike and walking tracks, multiple parks, and the upcoming shopping centre development. With North Harbour's exciting long-term plans, including a proposed harbour, this location offers exceptional potential for the future.
What We Love About This Home:
• Builder: Bold Living
• 400m² block of land
• Low-maintenance, low-set brick home
• Stunning 2.7m high ceilings
• Tinted windows throughout
• Ducted air-conditioning throughout
• Ceiling fans throughout
• LED lighting throughout
• Newly installed 13.2kW solar system (2023)
• Newly installed Haier dishwasher (2024)
• Newly installed Westinghouse 90cm dual-fuel freestanding cooker (2024)
• Master bedroom with large walk-in wardrobe and ensuite, featuring a
spacious shower and double vanity
• Main bathroom with deep bathtub, separate shower, and separate toilet
• Separate laundry with built-in linen cupboard
• Gourmet kitchen with walk-in pantry, breakfast bar, quality stainless steel
appliances, gas cooktop, and ample storage
• Tiled living areas, carpet in bedrooms
• Double remote garage with plenty of room for storage and vehicles
• Security camera system
• Covered alfresco with ceiling fan
• Outdoor natural gas connection
• Outdoor power point
• Garden shed
• Located in a quiet street, within walking distance to Havn Café, bike and
walking tracks, parks, and just moments to The Hub shopping center and
the proposed Woolworths
• Easy access to highways, the Sunshine Coast, CBD, Airport, and Beaches
Features
Outdoor features
Garage
Outdoor area
Courtyard
Fully fenced
Shed
Remote garage
Secure parking
Indoor features
Ensuite
Dishwasher
Study
Built-in robes
Living area
Broadband
Toilet
Air conditioning
Climate control & energy
Solar panels
Email enquiry to buymyplace
For real estate agents
Please note that you are in breach of Privacy Laws and the Terms and Conditions of Usage of our site, if you contact a buymyplace Vendor with the intention to solicit business i.e. You cannot contact any of our advertisers other than with the intention to purchase their property. If you contact an advertiser with any other purposes, you are also in breach of The SPAM and Privacy Act where you are "Soliciting business from online information produced for another intended purpose". If you believe you have a buyer for our vendor, we kindly request that you direct your buyer to the buymyplace.com.au website or refer them through buymyplace.com.au by calling 1300 003 726. Please note, our vendors are aware that they do not need to, nor should they, sign any real estate agent contracts in the promise that they will be introduced to a buyer. (Terms & Conditions).



 Email
Email  Twitter
Twitter  Facebook
Facebook 
















